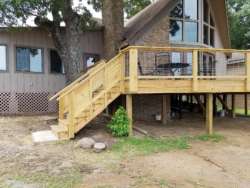Frank Family Deck & Home Re-Leveling
About This Project
FRANK FAMILY DECK – 100% COMPLETED~! 7/26/2018
Demolition Started: 5-31-2018
Before we could really do anything, before we could actually see the extent of the damage, the old deck had to be torn down, and once it was we had to wait until the Frank’s could come out to take a close look at the extensive damage the years has wracked on this old lake house. Between the termites, the rot and weather beaten lumber had seen better days. The floor was extremely warped and the plywood floor decking was almost gone around the edges. We had our work cut out for us!
Deck Pilings Started: 6/3/2018 Deck Framing Started: 7/10/2018
We decided that to save the existing wall facing the deck, with the weight of those huge windows, we needed to rebuild the lower framework to where it would easily hold the estimated weight. We decided a new 3″x 12″ timber perimeter beam was the answer, and the new deck would have huge cantilevered angle braces built to extend up under this beam to keep it from sagging in the future.
The old deck and skybridge to the old boathouse comes down and the new deck will become 14 feet wide instead of less than 12′. The double French doors need a re-level, and the floor is now going to be relatively flat again after years of sagging and being uneven. The 3″x 12″ .60CCA timber perimeter beam will be there soon and should last for several generations. It is to be held up by double 3×8 beam extensions bolted to the new 6×6 pilings and 3×8 timber deck frame, and those new cantilevered beam supports need to go in immediately.
The new deck will have open railings so the view is unimpeded. It will feature galvanized 1/4″ welded-wire hog panel with 4×6 posts and 2×8 top rails so you can rest a beverage on then during family lake visits. The new lakeview deck is also much larger and more open than the old.
Still, after the deck is done we have a lot more to take care of… painting, remodeling the house walls, and maintaining the structure underneath the house will require a LOT of hand work. But we are good at it, so…. no problemo~!!!
______________
House Remodel Started: 7/17/2018
Now that the deck is relatively compete – its on to the home exterior remodel, caulking and prep for the paint. Old rotten untreated (!) pine framework is removed and replaced with pressure-treated pine, and new western red cedar is installed.
The main thing we did is remove the old rotten false beams at the ridge and side-walls, and “badged” those areas to trim them out better. This will be a much longer lasting architectural method and once we caulk and paint everything it will no longer look so dated.
The new deck railing is much more transparent and that lake view through all those huge windows is why the house was built this way anyway.
Once we finally remove the old enclosed boathouse – someday – even that will give way to a better view overall. For now though I am bidding the shingle roof replacement in Galvalume steel with a new side deck.
More to come~!!!
Shoretech Marine Consulting LLC & Shoretech Marine Construction – “Simply the Best, Guaranteed~!”














































































































